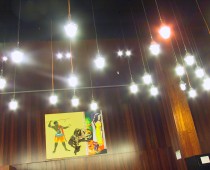Apple’s new HQ by the numbers, according to this article in Wallpaper below:
2.6mm sq ft size
12,000 employees seating
4,000 person cafeteria common space
$5bn budget
7 year project
4 stories
40-50 storey-sideways equivalent
250 Architects involved
Which means:
200 sf per person – about 30% more than todays target density for corporate, and 100% more what startups do for density
Total size is similar to one Empire State Building, or 100 stories of 20,000 sq ft each
$2,000 per sq ft to build – about double what a typical new office would cost to build
The architects, Norman Foster et al, probably earned $250mm-350mm on the project, or 5%.
They have parking for 12-15,000 under the building; something that will not be needed in 10-15 years.
Emphasis on configurable spaces pre-built. Open or Office, etc.
Key values in the article’s conception of the office:
– light
– nature
– all-in-one-place
– quiet
– bump into others
– serious (not fun like a startup…)
– focused (not creative like an ad agency)…)
– configurable (to have totally different uses over time, and many different uses at the outset eg software vs design vs prototyping vs…)
https://www.wallpaper.com/design/jony-ive-apple-park
